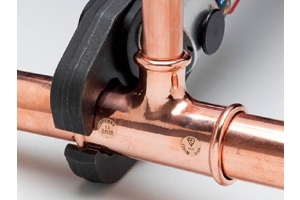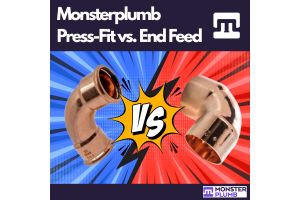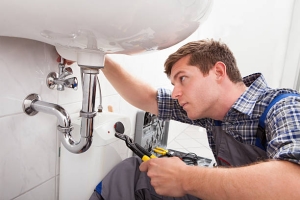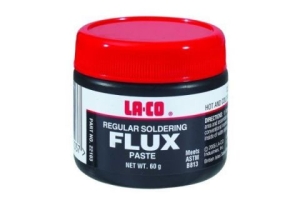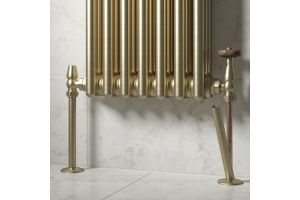
If you’re contending with a small new build, an ensuite or trying to mould an older, tightly packed bathroom and are struggling to transform it into a more dynamic space you’re not alone.
At Monsterplumb we’re all too familiar with the logistical trappings of pipes, drains and fixtures galore which can interfere with rearranging a bathroom.
Let us provide you with some simple and budget-friendly small bathroom inspiration that don’t have to involve large scale plumbing operations or home renovations.
How to Make a Small Bathroom Look Bigger
A great place to start is with a general game plan.
- Dial it back to the essentials, which bathroom elements are your priorities?
- What can you live without? Is having the extra space worth more to you?
- Which bathroom elements can be combined?
- Do you have a limit on how much work you want to carry out?
- Would you consider switching up the colour scheme or bathroom accessories?
Our consensus is that things should be made compact before being moved up and out of the way. Limiting the number of features installed will instantly free up space in the bathroom.
To enhance this further, appropriate features can be elevated from the floor to the walls.
Wall Hanging Furniture
Out with the clunky, bulky fixtures and in with much more compact alternatives!
Bathrooms, especially of an older variety, tend to dedicate a large amount of space to a pedestal sink or countertop sink. They may have charm but they aren’t ideal for expanding your bathroom space. Switching out a large sink basin for a wall-mounted basin alternative, suddenly frees up a large area around and underneath the sink.
This process can be repeated with other pieces of bathroom equipment to make the room more efficient, for example swapping a clunky model for one of our towel radiators that can attach to the wall.
Get Clever with Disguised Bathroom Features
Lifting features is one thing, but have you considered concealing them entirely? This might bump the price and effort up, but be worthwhile in the long term.
Adapting or refitting your toilet so that the cistern or tank is concealed is a nifty way to slim down the amount of space it takes up in your bathroom. However, it’s important to install an access panel behind the toilet. This way if a problem occurs, it’s easy to take a look and resolve any issues.
Another suggestion is to remove any radiators that protrude from the walls and supplement the warmth with underfloor heating - this also adds a luxurious touch that many might not expect from a smaller bathroom.
Browse our extensive selection of JG Speedfit products to carry out your underfloor heating installation. Find everything you need in a nifty JG Speedfit Underfloor heating pack, which even comes complete with its very own Speedfit underfloor heating controls.
For more control over your home’s heating take a look at our vast collection of advanced thermostats and timers.
Combine Bathroom Features
Planning your layout is essential before making any moves. A handy tip is to position features like the sink or shower in the corner of the room to utilise the perfectly good space otherwise going to waste.
Take this a step further by combining different bathroom features. Don’t want to sacrifice your soaks in the bath, but still want the convenience of a quick shower? Combine the two and invest in a bathtub fitted with an optional overhanging showerhead for the best of both worlds.
Here are some other possible combinations to explore:
- A combined toilet and sink unit
- A combined sink and vanity unit
- Using a combined Basin Mixer tap instead of separate hot and cold taps.
Transform Bathroom into a Wet Room
For the ultimate combination, consider committing to a domestic wet room. This essentially involves transforming your entire bathroom into a walk-in shower, complete with water-resistant (and modified for grip) textured material across the walls and floors, a mounted shower and a shower gully drain in the floor, as well as your typical bathroom amenities.
Whilst this may require effort to implement, it’s a great way to reinvent your bathroom and add an exclusive edge to your home. We’d recommend looking to McAlpine drains and McAlpine shower wastes, as shown below, for putting together your very own wet room.
Keep it Bright and Light
Finally, when it comes to decorating we’d suggest painting a small bathroom with light, neutral colours. This will create a refreshing, open space in even the smallest of bathrooms. Tiling a small bathroom is another advisable option as it also introduces a new texture.
Let the natural light flood in! Alternatively, place smaller lights around the room to create dimension.
Mirrors are the ultimate accessory and secret weapon when it comes to curating a space. They effortlessly bounce light around a space, whilst also serving a purpose in their environment.
Now that you’re equipped with a few more small bathroom ideas, you can customize and adapt them to your personal preference. To aid this process look to our range of essentials that will hold the bathroom together, from silicones and sealants to screws and fixings.
Whether you’re eager to get your hands dirty or simply looking for inspiration, make sure to keep your eyes peeled for more tips and tricks to arrive on our blog.
 4.9+ Rating
4.9+ Rating 





