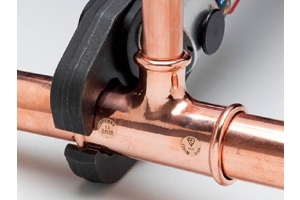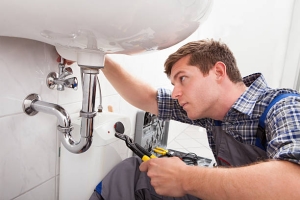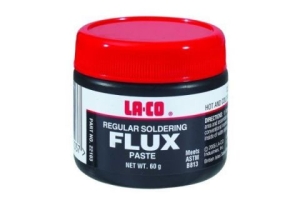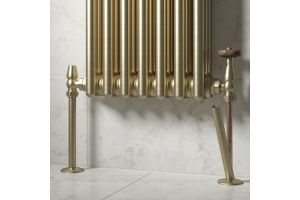
The past few months have led to many of us spending more time in our homes than ever before, which may have got you thinking about how much room you need. If you’re in need of extra space in your home, you may be considering a house move, although you may not want to leave your current property. Perhaps an extension is on the cards. But this requires planning permission and a hell of a lot of building work.
Another option is to utilise your loft space. This area isn’t just somewhere to store your Christmas decorations and stuff you no longer use. A loft can be used for so many things.
One way in which many are using their loft, is to create a bathroom. Whether you want a second bathroom or make more space on the first floor for a bigger bedroom, this is a great use of space that you already have.
If you are thinking of turning your loft into a bathroom, there’s a few things to consider first.
Planning Is Key
It’s essential that you plan everything down to the tiniest detail. You may have a dream bathroom in mind, but it has to be suited to the space you have. Be sure to discuss options with a professional. You don’t want to be purchasing expensive items without first making sure they are OK to be installed.
Work With What You Have
As mentioned above, you may have a dream look in mind, but it all depends on the space you have and your current plumbing situation. You may need to make a few alterations to your dream bathroom but make use of what you have. There are plenty of options when it comes to bathroom design whatever your space.
What’s Important To You
Focus on the most important elements of what you want out of your bathroom. If it’s going to be a second bathroom, perhaps you don’t necessarily need a full suite. A toilet, shower cubicle and corner sink may be all you require. Or if a large luxurious bathroom is what you’re looking for, then centre your design around your key pieces, perhaps a freestanding roll top bath. Once you have the more important details sorted, you can then focus on the rest.
Ventilation
Be sure to consider ventilation when it comes to bathroom design. Every bathroom needs proper ventilation and being this close to the roof, you certainly don’t want any damp issues. Your builder will be able to tell you whether you need a skylight or an extractor fan.
Remember The Sloping Roof
Of course, with any loft conversion, you need to consider the sloped roof. Now this doesn’t mean you have to ignore these areas. One way in which to make use of this space is to utilise it for storage.
Storage
All the things you already have stored in your loft will need to go somewhere once you have your bathroom. So be sure that you have somewhere else to put them, or add some storage space to the loft designed specifically for this. Depending on the space you have, you may be able to keep using your loft for storage. If not, then those Christmas decorations will need to go elsewhere.
Heating
Being this close to the roof, a loft can be susceptible to the cold, so make sure it is well insulated and that there is a heat source. Towel radiators could be an option, or perhaps underfloor heating. This will be determined by your structure and the space you have but there are a number of options when it comes to keeping your loft bathroom toasty warm.
Benefits Of Using Your Loft
There are a number of benefits to using your loft space to create a bathroom.
You already have the room - Unlike an extension which can require planning permission and building work, the loft is already there, ready for you to use.
Large space - Most homes, especially older properties offer a considerable amount of space in their lofts, meaning you have plenty of room to create the bathroom of your dreams.
Options for an en-suite - If you’re thinking of utilising your space for more than just a bathroom, you could potentially add another bedroom in your loft and include an en-suite.
Will It Increase My House Value?
A loft conversion could potentially be a factor in increasing house value, but it’s not always a certainty. According to On The Market, a study found that an extra bedroom and en-suite in a loft conversion could add around 21% to the value of a home*. But property value takes a lot of elements into consideration, so it may not be advisable to rely on this solely to get more money from your house sale. It’s important to create a loft space that fits your lifestyle and your family’s needs as opposed to building something that just increases your property’s value.
For more information on choosing the right products for your bathroom installations, speak to one of our team, or alternatively, browse our range of bathroom taps, showers, copper pipes and more.
*onthemarket.com/content/much-value-loft-conversion-add-property
 4.9+ Rating
4.9+ Rating 






